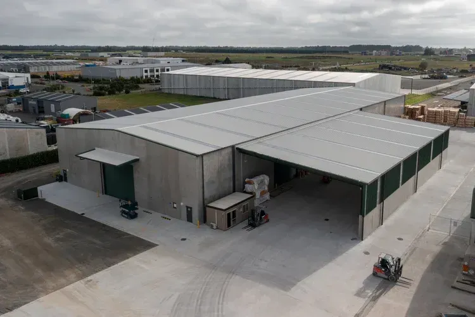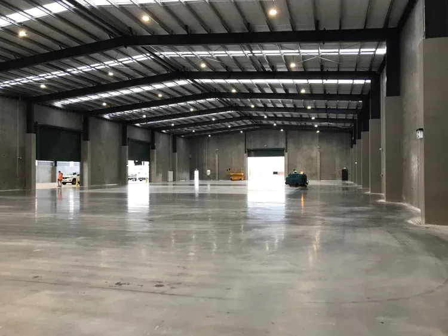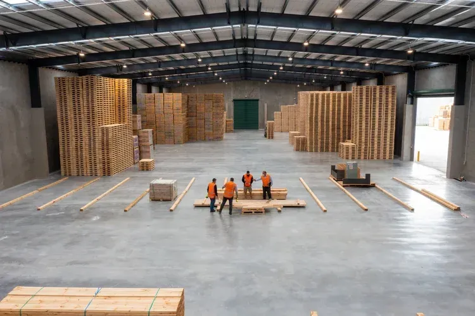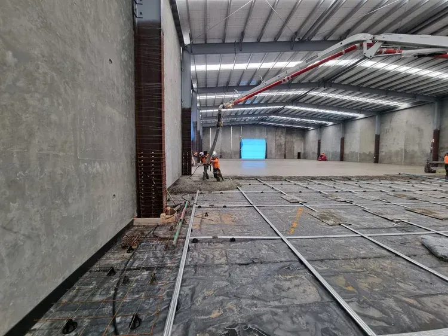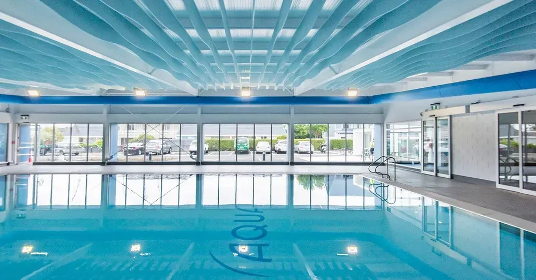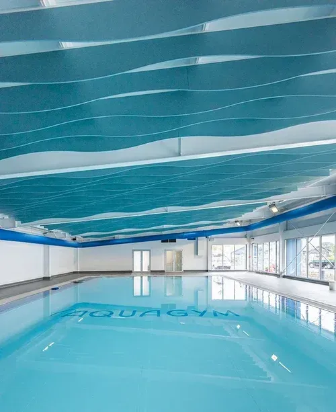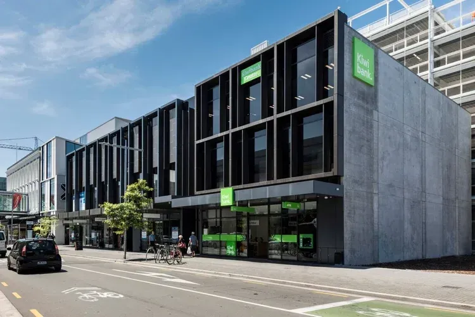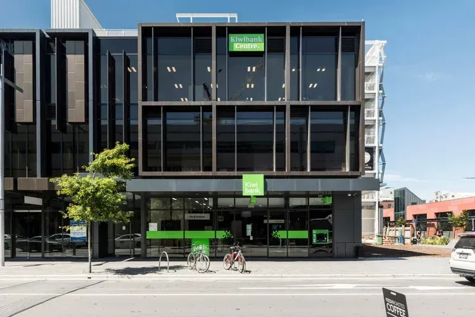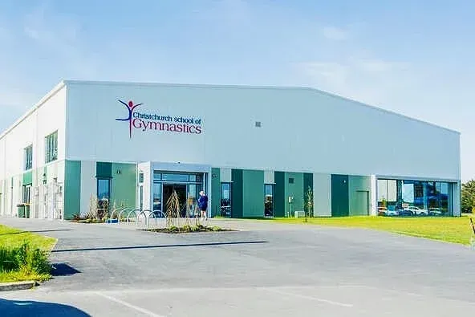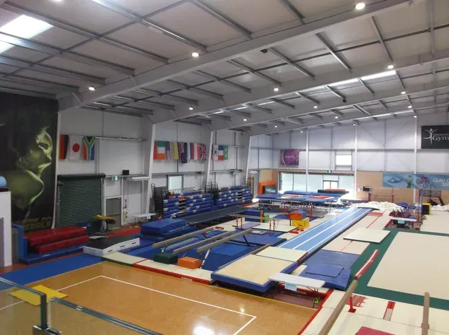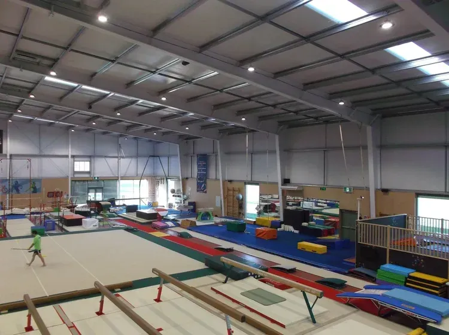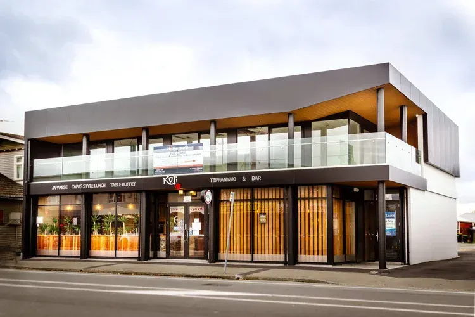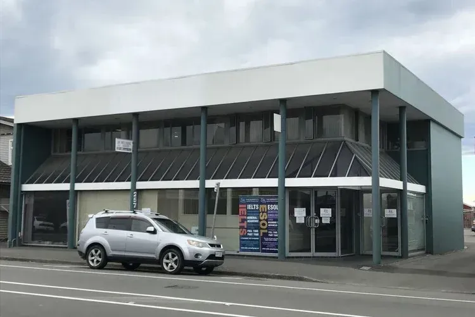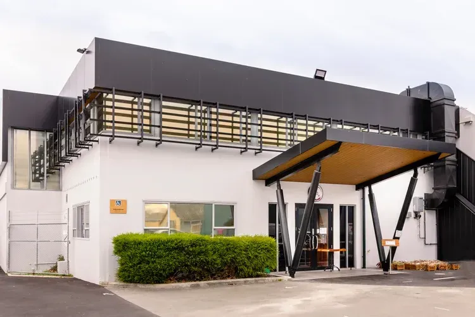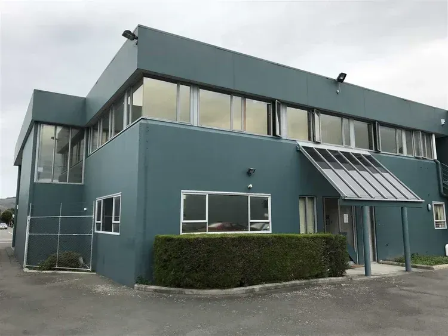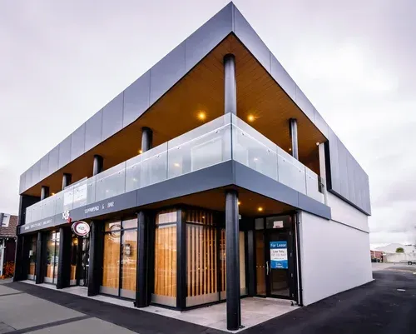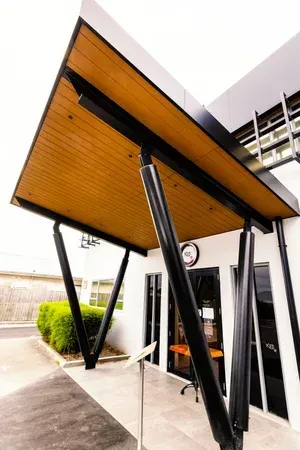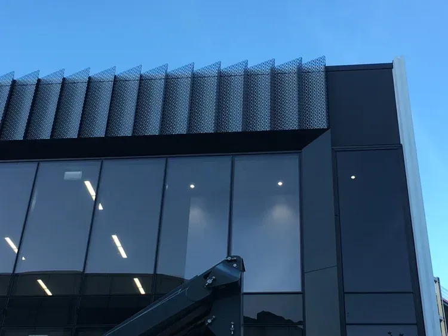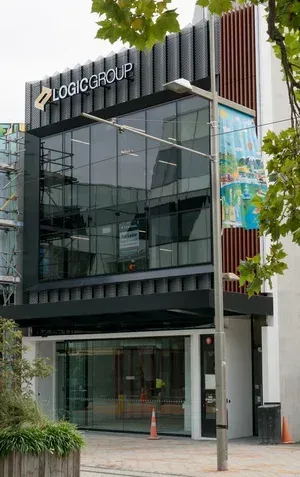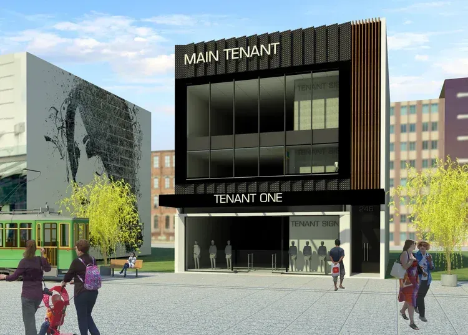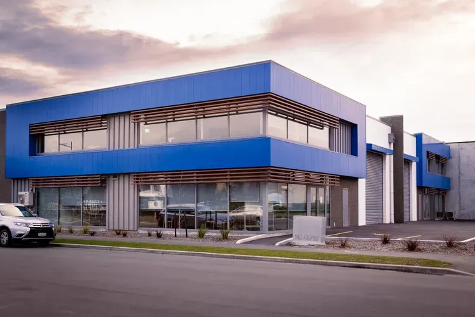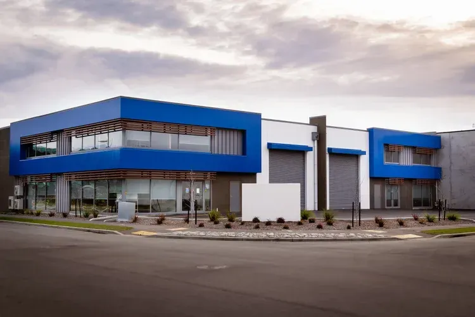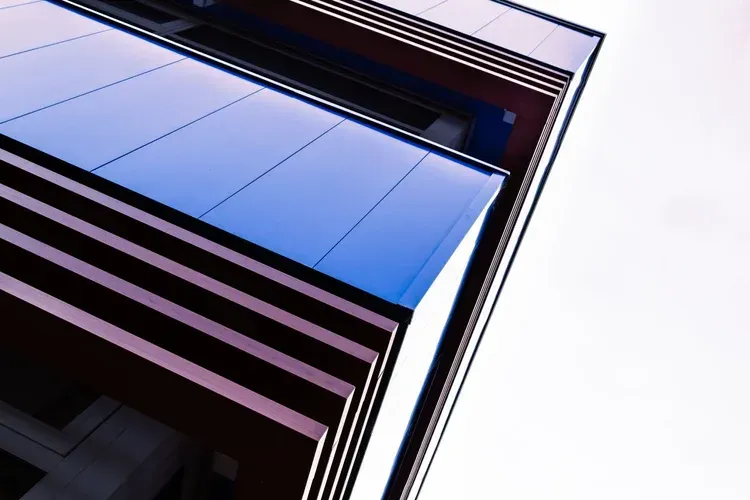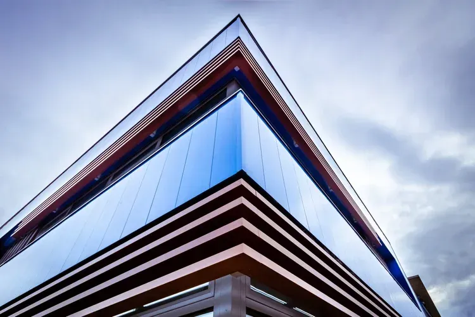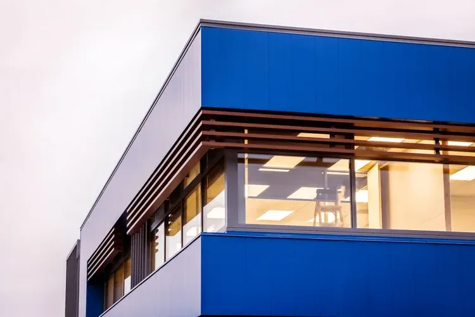Projects Completed Across Christchurch and Canterbury
International Rental Car Precinct
The Christchurch International Rental Car Precinct is located at the corner of Kilmore and Manchester Streets. Full design and structural engineering by Lewis & Barrow.
Garden Road - Residence
Our clients had a substantial two-storey house on this Fendalton property, which was severely damaged in the Canterbury earthquake. Our brief was to complete the structural design to the current earthquake loading requirements with particular attention to the foundation on this TC3 site.
Substantial ground improvement was carried out, with the house, outdoor living area, and attached garages being constructed on a specifically designed reinforced concrete raft slab.
Longhurst Health
David Childs – Architect.
Lewis & Barrow – Structural design.
Blackwell’s Department Store
The Blackwell family of Kaiapoi engaged Lewis & Barrow to work alongside their architect to design the structure for their new replacement building. The new building was to be built alongside a portion of the existing building, which was to be retained. A high level of structural documentation was required, as many of the buildings' structural elements were bespoke to this project to achieve the desired architectural appearance.
Aikmans Road - Residence
A satisfied customer returned to Lewis & Barrow for the design of an architectural dwelling. With a contemporary style, Lewis & Barrow provided the structural engineering along with some design input of the large house, making the most efficient use of a small site.
Retail - Rangiora
Robin White Design: Concept, planning, management.
Lewis & Barrow: Structural engineering and design drawings.
Coupland’s Bakeries
Long-time clients, Coupland’s Bakeries engaged Lewis & Barrow to design the structure for the conversion and strengthening of an existing building for a new retail shop and factory store. The strengthening proved its worth; tested by the Canterbury Earthquakes, this building had no damage.
St Asaph Street
Lewis & Barrow were engaged to undertake the design of the initial pre-earthquake strengthening of this brick building. Post-earthquake, we were engaged to design further structural strengthening to bring this building up to the new earthquake codes. The initiative taken by the owner to strengthen this building before the earthquakes meant this character brick building could be further retrofitted and ready to occupy soon after access to the city was allowed.
High Street - Rangiora
Robin White Design: Concept, planning, management.
Lewis & Barrow: Structural engineering and design drawings.
Earthtech – Klondyke Drive
This purpose-built hub for Earthtech Construction Ltd was designed and structurally engineered by Lewis & Barrow. Our client wanted a building for secure office and administration, along with 24-hour access to amenities for on-site staff. This tilt panel building is efficiently designed to only incorporate two small-sized steel beams in the roof. A concrete first floor and cantilevered concrete balcony run the full length of the building at the rear. Aluminium battens with a timber grain print have been used on the façade of the building to provide a pleasing, low-maintenance architectural element.
Picton Avenue
David Steven’s Architecture Ltd: Architectural Design.
Lewis & Barrow: Structural Design.
United Fisheries
The owner's brief for a fish processing factory was very extensive and precise. Including the instruction that it should have a Greek influence like the Parthenon. Innovative design achieved the road frontage with the sculptures being cast in clay on the floor to prepare a mould for the fibreglass façade panels at each gable. Other innovations include segmented columns and ease of access for the multiple services required for such a factory. Other features were the heat recovery from the refrigeration for heating and process water, on-site effluent processing to reduce local authority charges, and the use of environmentally friendly ammonia for the refrigerant. This project, including all services, was completed on budget and on time.
Inspired by our past projects? Get in touch with Lewis & Barrow to discuss your own development and see how we can help bring your vision to life.

